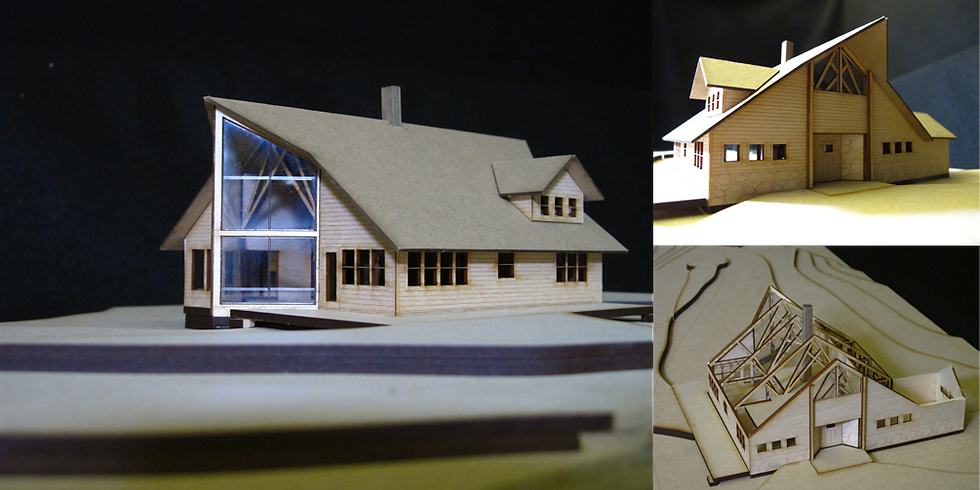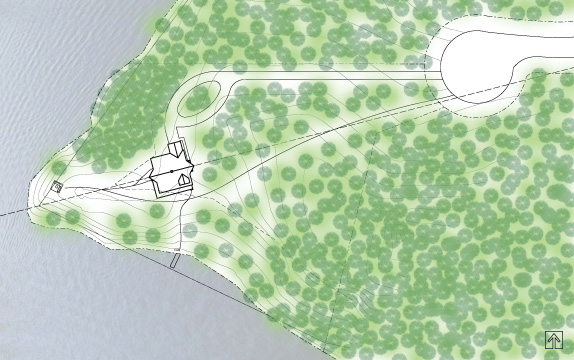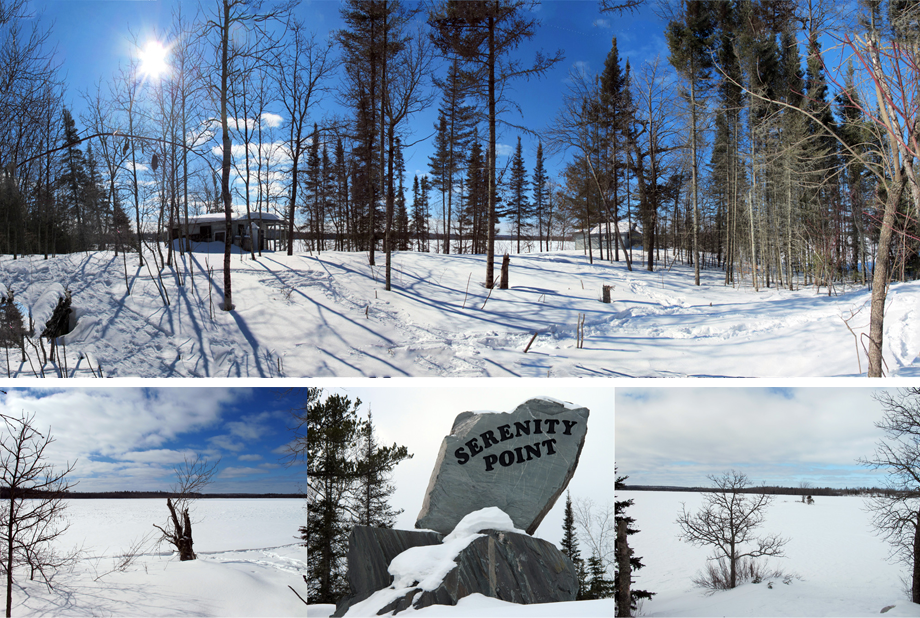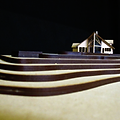


Serenity Point, Lake Vermilion, Minnesota


The Point
Lake Vermilion, Minnesota
Spring 2011 | Arch 4284 - Undergraduate Design Studio with Professor Dale Mulfinger
Working with my aunt as a pseudo client, we engaged in client meetings to discussed what she would like in a lake cabin and to review design decisions. A few key requirements were to have multiple spaces to gather in, a central fireplace to read by, the a place to sit by the lake, and the ability to sleep six. From there I went on a site visit to Lake Vermilion to visit my assigned lot and chose where to place the cabin.
The cabin takes cues from the site, both in plan and orientation. Dense trees to the north provide a wind block and views open up southwest to west, with the views off the point being the focal area.
Inside, the utility spaces are on the north side and kitchen and living space open up on the south. The loft space allows sleeping for five and room for the client's rug loom.
