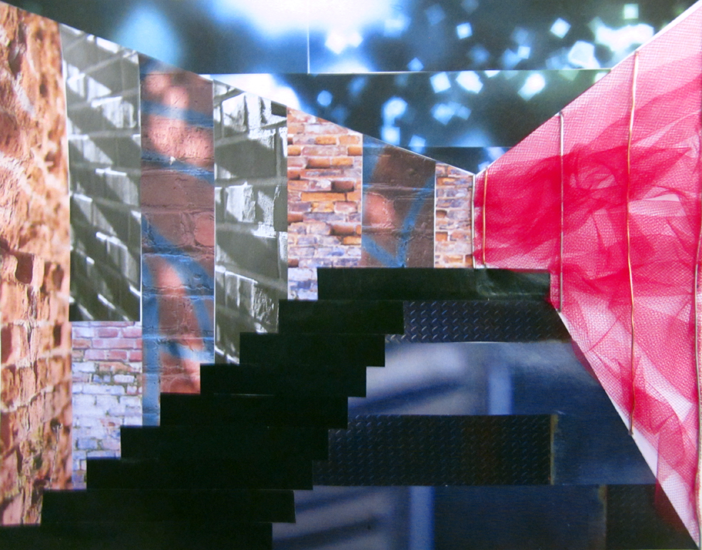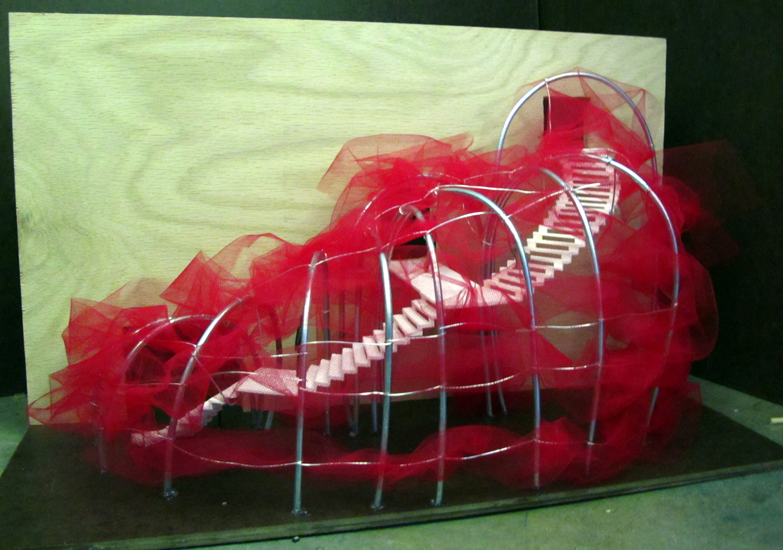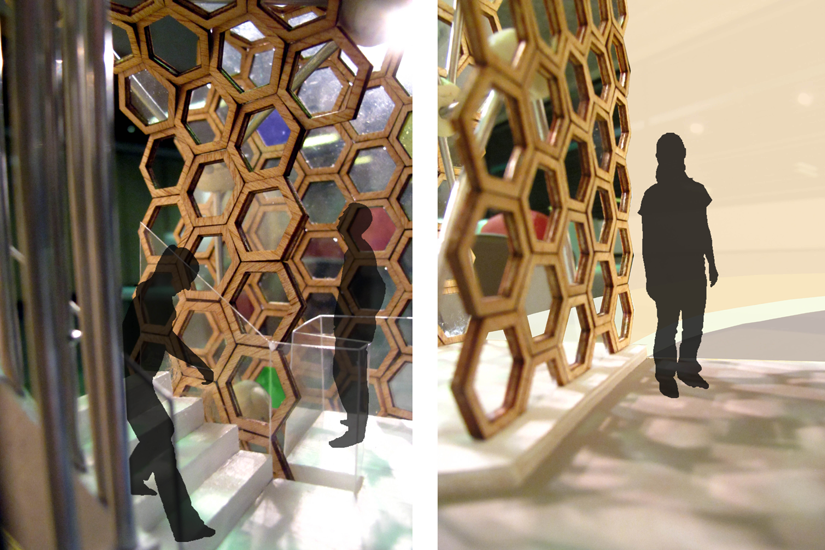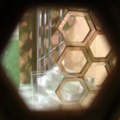top of page

Concept Collage
Collage depicting spatial qualities to be captured in the stair building.

Concept Model
Scaled model applying the collage spatial qualities to the skin of the stair building

Model Renderings

Concept Collage
Collage depicting spatial qualities to be captured in the stair building.
1/9

Tesselation
Fall 2011 | Arch 501 - Graduate Studio: Comprehensive Studio with Professor Janice Shimizu
The site in this project was a 40’ tall brick wall running North and South with a three story building on the West side. The object was to create a stair building, no greater than 5,000 sqft, that would provide circulation between all the floors on the other side of the wall.
bottom of page
